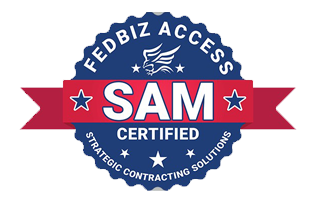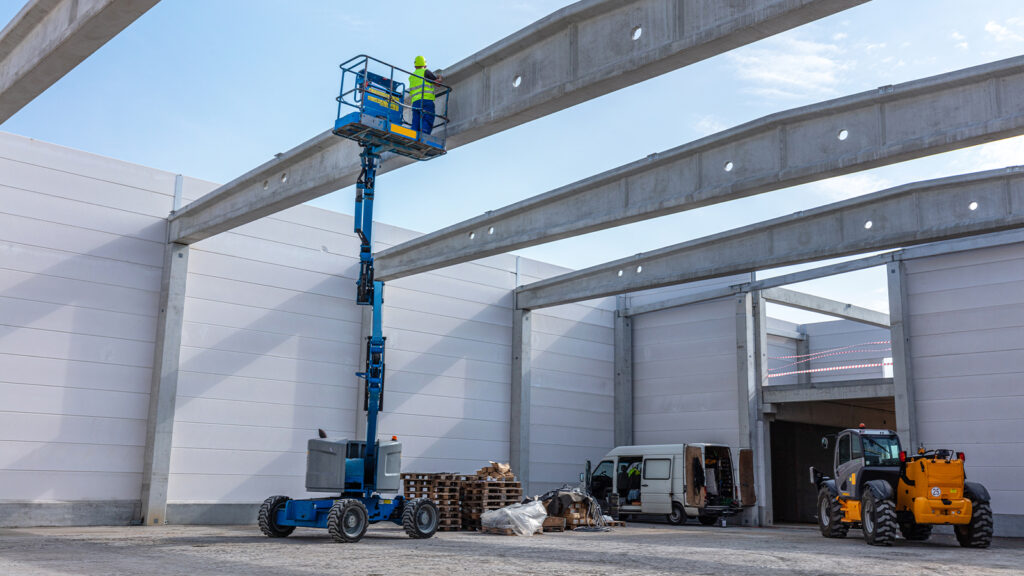
Building a warehouse is a detailed process that needs careful planning and teamwork. Knowing the usual timeline for building a warehouse is key for companies planning to construct a new one or grow their current space. This guide will give you a look at the different steps in the construction process and what can affect the timeline.
A warehouse project goes through several important stages, from the first planning and design to the last checks and moving in. How long each step takes can change based on the warehouse’s size, how complex it is, local rules, weather, and when materials and workers are available. It’s important for the construction team to work well together to make the project go smoothly and stay on track and budget.
If you’re in need of a local warehouse construction company, contact us today for a free consultation.
Key Takeaways
- Warehouse construction involves multiple phases, including planning, site preparation, structural work, and interior finishes
- The construction timeline can vary based on factors such as warehouse layout, size, complexity, and local regulations
- Proper planning and coordination are crucial for keeping the project on schedule and within budget
- Effective communication among the construction team helps streamline the process
- Understanding the typical warehouse facility construction timeline is essential for businesses planning to build or expand their facilities
Warehouse Project Planning and Design Phase
The planning and design phase is key in building a warehouse. It lays the groundwork for a project’s success. Here, the team analyzes the client’s needs, the site, and laws to create a detailed design. This design aims to meet the project’s goals and stay within budget.
Initial Consultation and Site Analysis
The first meeting lets the client and design team talk about what they want. They discuss the design your warehouse requires. Other aspects they discuss is the size of your warehouse, layout, and how it will work, and how long it takes for the warehouse plan. Then, the team looks at the site to check things like:
- Soil conditions and topography
- Zoning regulations and building codes
- Environmental impacts and considerations
- Access to utilities and transportation networks
Conceptual Design and Budgeting
With the client’s needs and site info in mind, the team makes a first design. This design is the starting point for talking about layout, materials, and equipment. They also make a rough budget to check if it fits the client’s money plans.
Final Design and Permitting in the Planning Phase
After getting feedback and making changes, the team makes the final design. This includes detailed plans, structural info, and specs for systems like plumbing and electricity. They then send it to local authorities for approval, making sure it follows the rules.
By going through the planning and design phase carefully, the team can make a warehouse that works well, is safe, and fits the client’s needs and budget.
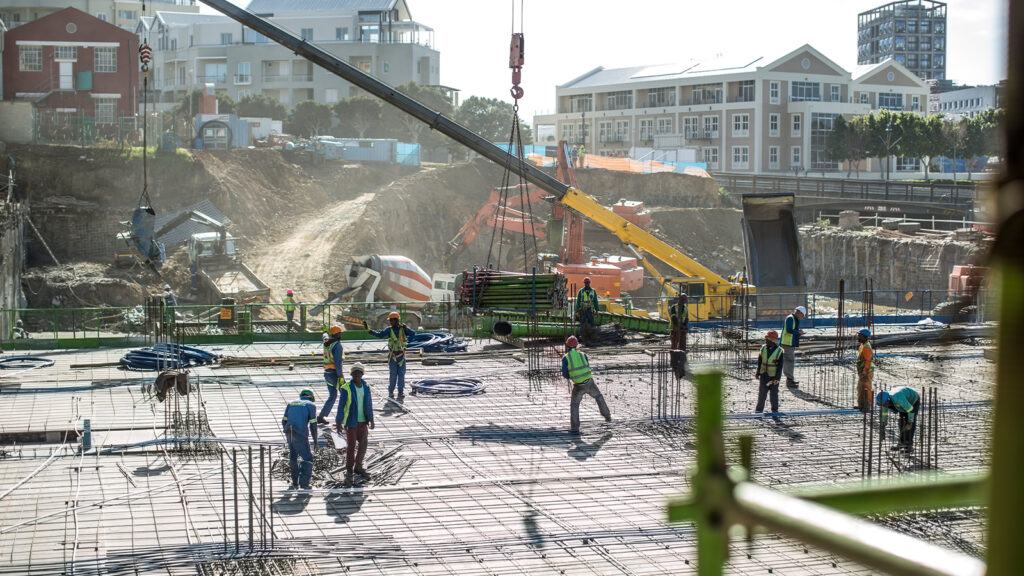
Pre-Construction Preparations
Before starting a warehouse construction project, several key steps must be taken. These steps include gathering a skilled team and getting all needed permits and approvals. This sets the stage for a successful project.
Assembling the Construction Team
Building a qualified construction team is vital for a smooth project. The team should include:
- General contractor to oversee the warehouse operations project
- Subcontractors for different trades (electrical, plumbing, HVAC, etc.)
- Architects and engineers for design and technical help
- Project managers to keep things on schedule and within budget
Good communication and teamwork are key. They help solve problems, make smart decisions, and keep the project moving. Clear roles and communication lines are important for a strong team.
Securing Necessary Permits and Approvals
Before starting, the team must get all needed permits and approvals. These vary by location and project size. They might include:
- Building permits for code compliance
- Zoning approvals for the right use
- Environmental permits for ecological safety
Getting permits can be hard and slow. Experienced project managers and a good system are crucial. They help avoid delays and ensure the project meets all laws and rules.
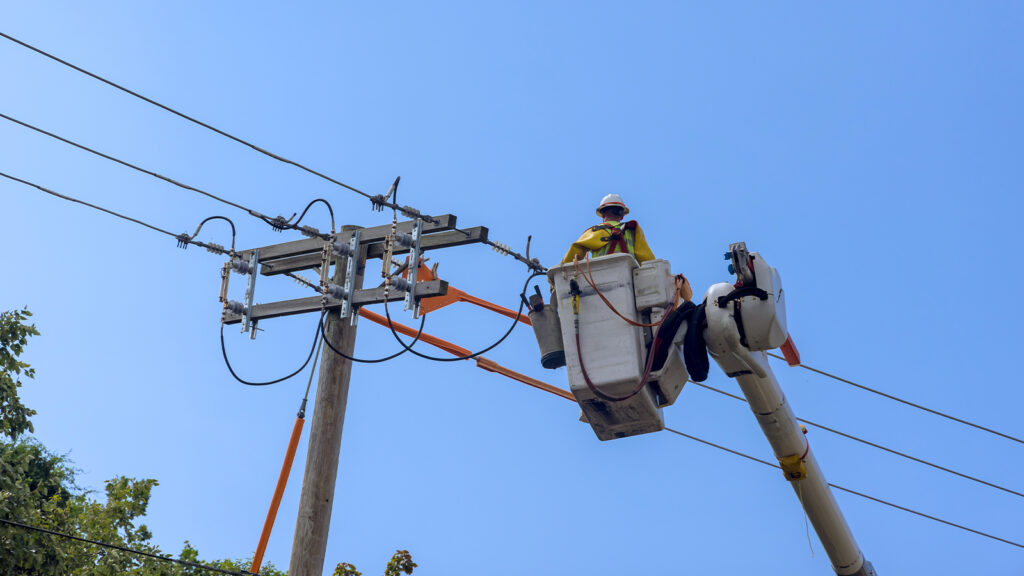
Site Preparation and Foundation
Before starting the warehouse, the site needs to be prepared. This means getting the land ready for the foundation work. This step can take longer, depending on the site and project details.
Clearing and Excavation
The first thing is to clear the land of any old structures, trees, or debris. Then, the team digs to the right depth for the foundation. How deep depends on the warehouse design and soil. As an example, a large warehouse will take more time than a smaller type of warehouse.
Utility Installation and Site Grading
After clearing and digging, the next step is to install underground utilities. This includes:
- Water lines
- Sewer pipes
- Electrical conduits
- Stormwater drainage systems
Then, the site is graded for drainage and a level surface. This is for the warehouse’s footings and foundation.
Footings and Foundation Construction
The last step is building the footings and foundation. This involves:
- Forming and pouring concrete footings
- Installing steel reinforcement
- Constructing the foundation walls
- Waterproofing the foundation
The foundation type depends on the soil, warehouse size, and local codes. Common types are slab-on-grade, pier and beam, and piled foundations.
With the foundation done, the warehouse project is ready for the next step. This is building the structure and enclosing the building.
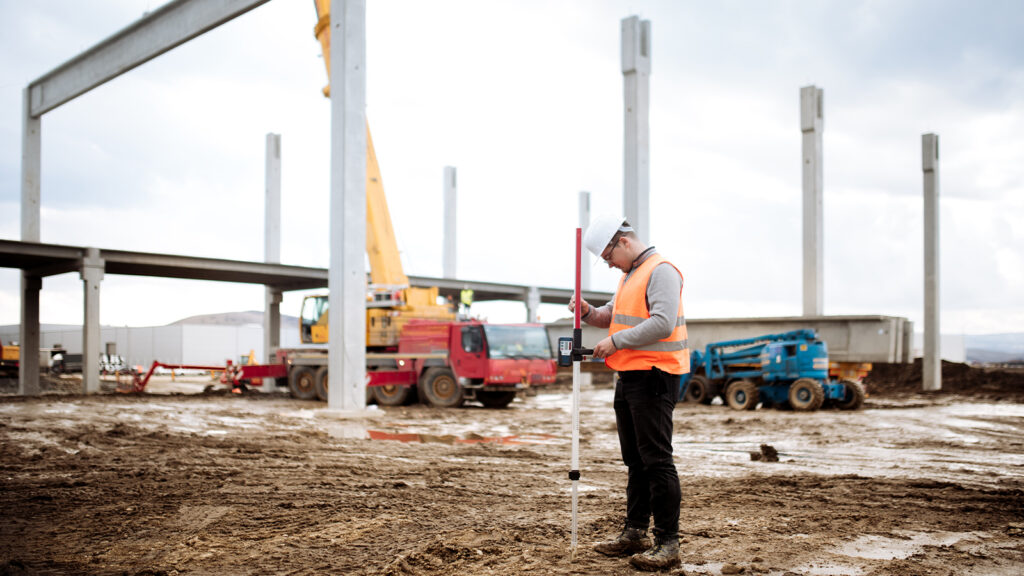
Structural Framework and Enclosure
After the foundation is laid, the next step is building the structural framework and enclosure. This phase creates the building’s skeleton, which supports the roof, walls, and more. The choice between steel and concrete framing depends on the building’s size, use, and local codes.
Steel framing is often chosen for its strength and quick setup. Steel columns and beams are made off-site and then put together on-site. This method can speed up construction. Concrete framing, on the other hand, is great for fire resistance and keeping temperatures stable.
Once the skeleton is up, it’s time for the roof and exterior cladding. The roof keeps the building dry and can be made from metal, built-up roofing, or single-ply membranes. The choice depends on the climate, design, and energy needs.
Exterior cladding adds protection and looks good. Common materials include metal panels, precast concrete, masonry, and fiber cement siding.
Windows, Doors, and Dock Equipment Installation
With the skeleton and cladding done, it’s time for windows, doors, and dock equipment. These are key for the warehouse’s function and access. Windows and doors are planned for natural light, air, and security.
Dock equipment helps with loading and unloading. The type and amount needed depend on the warehouse’s use and traffic. Good dock equipment makes operations more efficient.
The design and materials chosen affect the timeline for this phase. But, with good planning and teamwork, delays can be avoided.
Mechanical, Electrical, and Plumbing Systems
Installing mechanical, electrical, and plumbing systems is key in building a warehouse. These systems keep the work area comfortable and safe. They power the equipment and make sure the building meets local codes.
HVAC and Ventilation Installation
HVAC and ventilation systems control temperature, humidity, and air quality. They make sure workers are comfortable and protect goods from damage. Important parts include:
- Heating and cooling units
- Ductwork and ventilation fans
- Humidity control systems
- Air filtration and purification equipment
Electrical Wiring and Lighting
Electrical systems power the warehouse’s equipment, lights, and automation. Licensed electricians set up wiring, install panels, and connect to the grid. They place lights for safety and visibility, using:
- High-efficiency LED fixtures
- Motion-activated lighting
- Daylight harvesting systems
Plumbing and Fire Protection Systems
Plumbing systems provide water and drainage for facilities. Fire systems, like sprinklers and alarms, are also set up. They ensure safety and meet fire codes. Key parts are:
- Water supply lines and drainage pipes
- Sprinkler systems and fire extinguishers
- Fire alarms and smoke detectors
- Emergency lighting and exit signs
Getting mechanical, electrical, and plumbing systems right is crucial for a warehouse’s success. Good planning and teamwork among contractors are vital. This ensures systems work well and follow all rules.
Interior Finishes and Specialties
As the warehouse construction moves forward, we focus on the interior buildout. We aim to make the space work well and efficiently. This is key for a successful warehouse.
Interior touches like flooring, walls, and ceilings are picked for durability. They must handle the warehouse’s busy life. We choose materials that are easy to care for and save money in the long run.
Signs, fire systems, and safety gear are added to meet rules and protect workers. Signs help everyone move around easily. Fire extinguishers and first aid kits are ready for emergencies.
The warehouse’s layout is made to move goods smoothly. There are areas for getting, storing, picking, and shipping. An inventory management system can assist with the organization and warehouse efficiency. We use warehouse space wisely with shelving and racking. Equipment like forklifts is placed to save time and boost efficiency.
By focusing on what makes the warehouse work well, owners can make a space that helps their business thrive.
Warehouse Construction Timeline
Knowing the typical warehouse construction timeline is key for good project planning and management. Each phase’s duration can change based on the project’s size and complexity. Still, having a basic timeline helps make the construction smoother and on time.
Typical Duration for Each Phase
Here’s a rough guide for each phase of warehouse construction:
- Planning Process and Design: 4-8 weeks
- Pre-Construction Preparations: 2-4 weeks
- Site Preparation and Foundation: 4-8 weeks
- Structural Framework and Enclosure: 8-12 weeks
- Mechanical, Electrical, and Plumbing Systems: 6-10 weeks
- Interior Finishes and Specialties: 4-6 weeks
Factors Affecting the Overall Project Timeline
Many things can change the warehouse construction timeline, including:
- Size and complexity of the warehouse
- Local building codes and regulations
- Weather conditions
- Availability of materials and labor
- Changes to the scope of work
- Delays in obtaining permits and approvals
- Unforeseen site conditions
Strategies for Optimizing the Construction Process
To make warehouse construction smooth and efficient, try these strategies:
- Thorough planning and design process
- Effective communication and collaboration among team members
- Use of project management software to track progress and identify potential issues early on
- Regular site inspections and quality control measures
- Proactive management of material and labor resources
Building a warehouse successfully needs careful planning and coordination. Knowing each phase’s typical time, what can change the timeline, and how to improve the process helps project managers. This way, they can manage the project well and finish the warehouse on time.
Conclusion – Step-by-Step Guide to Build A Warehouse
Building a new warehouse is a big job that needs careful planning. By following this guide, you can keep your project on track. Each step, from design to final touches, is important for success.
Think about the size, layout, and local codes when planning your warehouse. Working with experienced pros can help you overcome any hurdles. This way, you can build a warehouse that helps your business grow.
Whether it’s a new build or a renovation, knowing the timeline is crucial. Breaking the process into steps and focusing on your goals helps. With the right plan and quality focus, your warehouse will support your business’s growth.
FAQ
What are the typical phases of a warehouse construction timeline?
A warehouse project goes through several key steps. First, there’s planning and design. Then, pre-construction work starts. Next, the site is prepared and the foundation is laid. After that, the structure and enclosure are built. The installation of mechanical, electrical, and plumbing systems follows. Finally, interior work is done, and the project is inspected.
How long does it take to construct a warehouse?
The time it takes to build a warehouse varies a lot. It depends on the warehouse’s size and complexity. Local rules and weather also play a part. Small to medium warehouses might take 6-12 months. But bigger or more complex ones could take 12-24 months or more.
What factors can impact the overall timeline of a warehouse construction project?
Several things can affect a warehouse project’s timeline. Changes in the project scope can cause delays. So can getting permits and dealing with site issues. Weather and material and labor availability also matter. These factors can slow down the project.
What are some strategies for streamlining the warehouse construction process?
To speed up a warehouse project, plan well and communicate clearly. Use project management software to track progress and spot problems early.
Why is the planning and design phase crucial for a successful warehouse construction project?
The planning and design phase is key for a successful project. It involves site analysis, design, budgeting, and permits. This phase sets the project’s foundation and helps avoid issues.
What are the key considerations when designing a warehouse interior?
When designing a warehouse interior, think about workflow and inventory management. Place equipment and products wisely. Include storage solutions and safety features like signage and fire extinguishers.
How can technology and automation impact the warehouse construction process?
In tech-savvy warehouses, the mechanical phase is more complex. It includes installing material handling equipment and other systems. This adds complexity and may require more time and resources.
What are the benefits of investing in a well-designed and constructed warehouse?
A well-designed warehouse boosts efficiency, safety, and productivity. Investing in quality construction saves money in the long run. It also improves operations and employee satisfaction.


