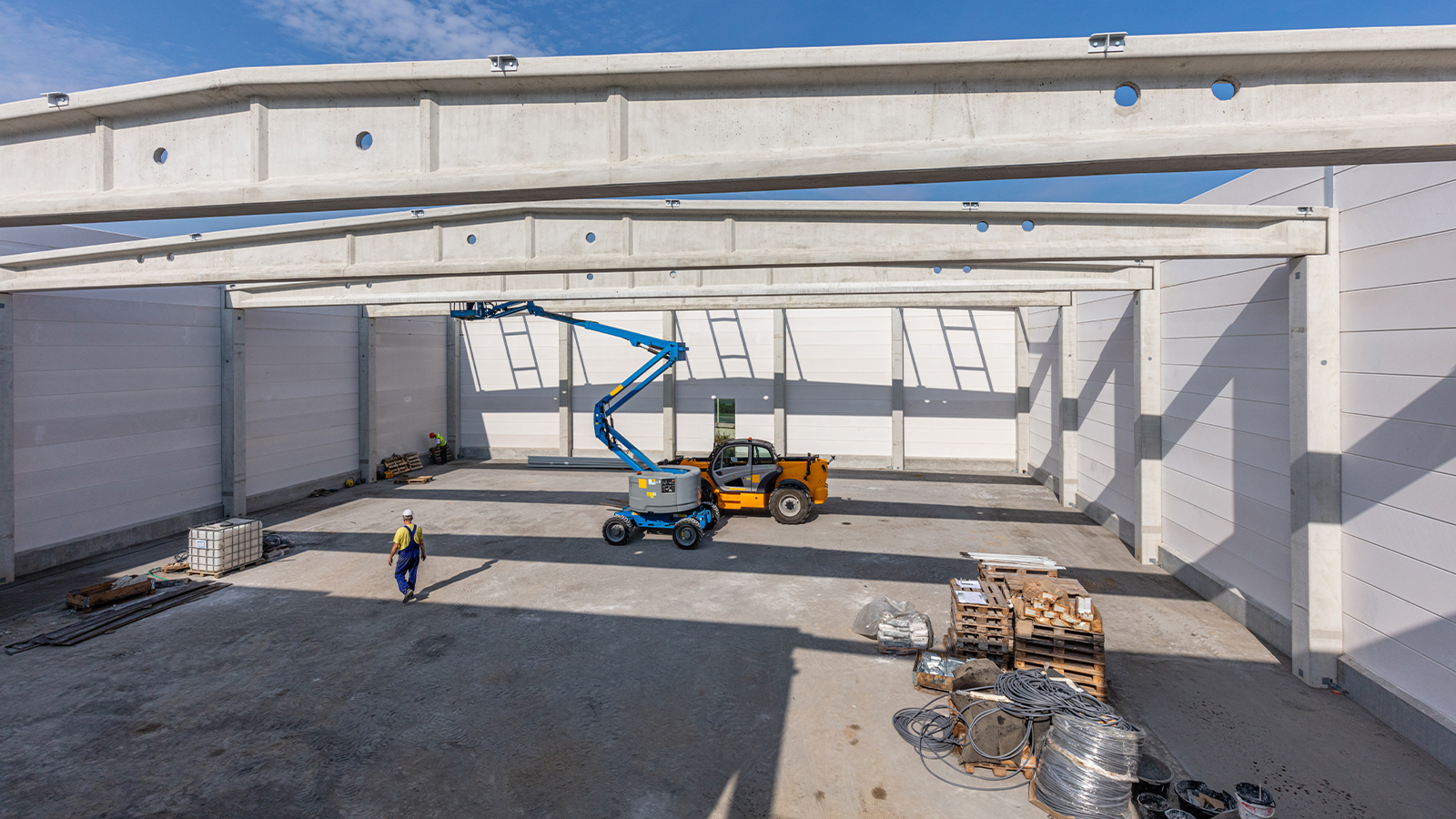Types of Warehouse Construction
The modern warehouse landscape has seen significant changes to meet today’s consumer economy demands. Companies now seek extreme flexibility in their supply chain operations. This need has led to the creation of various types of warehouses for specific functions, customized to a business’ needs. From general warehouses for non-perishable goods to automated warehouses with robotic systems, the warehouse construction industry is evolving. It aims to support businesses in efficiently sourcing, sorting, and delivering their products.
Distribution centers are key in speeding up delivery processes. Meanwhile, climate-controlled warehouses are essential for storing temperature-sensitive items like food and beverages. As e-commerce expands, the demand for specialized warehouse space grows. Commercial warehouses are being designed and built to meet the unique needs of different industries. They focus on optimizing storage space, streamlining operations, and enhancing supply chain efficiency.
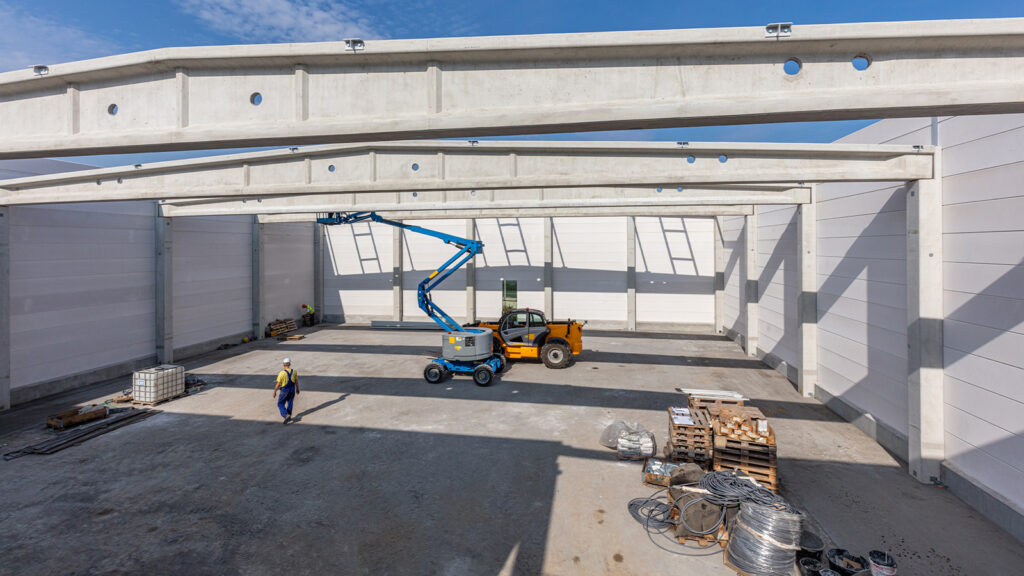
The design and construction of industrial warehouses require careful consideration. Factors include the type of goods stored, required square footage, and automation level. Prefabricated warehouses and modular construction are becoming popular for their cost-effectiveness and faster build times. Also, using sustainable materials and energy-efficient systems is common in warehouse construction. This is to reduce environmental impact and operating costs.
In this article, we delve into the different types of warehouse construction. We explore their unique characteristics, benefits, and applications. Understanding the various warehouse types and their design elements helps businesses make informed decisions. This ensures their warehouse meets operational needs and supports seamless supply chain management.
Key Takeaways:
- Modern warehouses are designed and constructed to meet specific functions, such as general storage, automated systems, climate control, and distribution.
- Distribution centers are crucial for expediting delivery processes in today’s consumer economy.
- Specialized warehouse space is in high demand due to the growth of e-commerce.
- Prefabricated and modular construction methods are gaining popularity in warehouse construction for their cost-effectiveness and shorter build times.
- Sustainable materials and energy-efficient systems are becoming more common in warehouse construction to reduce environmental impact and operating costs.
Introduction
Choosing the right warehouse building type is crucial for business success. With warehouse growth expected expand to near 180,000 by 2025, understanding the different types is vital. Warehouse construction and design are key to optimizing operations and meeting storage needs.
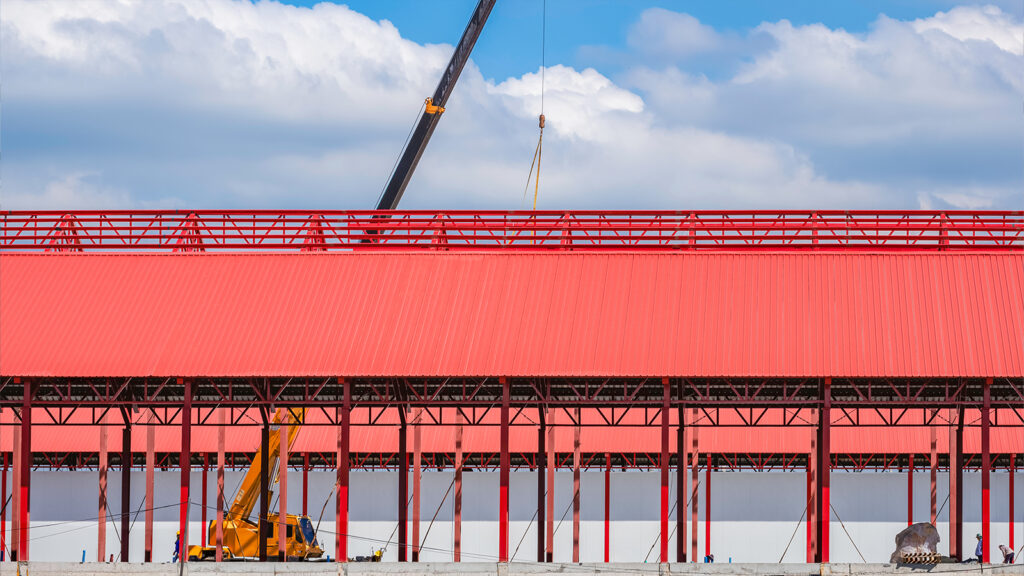
When building a warehouse, companies must weigh cost-effectiveness, sustainability, and adaptability. Construction costs make up about 80% of the total cost. It’s essential to select the right construction methods and materials. Warehouses must protect and store goods, machines, and ensure a safe work environment for employees.
The construction industry offers a variety of warehouse types, each suited for specific industries and purposes. Public warehouses are affordable, while private warehouses offer more control. Smart warehouses, cooperative warehouses, and others cater to different business needs.
| Warehouse Type | Characteristics |
| Public Warehouses | Affordable, commonly used by new businesses and startups |
| Private Warehouses | Increased control over building facilities, great for long-term presence in a specific region |
| Smart Warehouses | Increased accuracy in inventory management, decreased human errors through automation |
| Cooperative Warehouses | Cost-saving for businesses with similar inventory types |
| Consolidated Warehouses | Economically friendly, lower shipping costs, do not require high inventory levels |
| Bonded Warehouses | Allow companies to delay paying customs duties until items are released for delivery |
| Cold Storage Warehouses | Ideal for companies dealing with perishable inventory, artwork, or pharmaceuticals |
| On-Demand Warehousing | Cost-effective for businesses with temporary or seasonal needs for storage |
| Distribution Centers | Efficient for moving large quantities of inventory quickly to retailers and merchants |
In the following sections, we will delve into warehouse classifications based on construction materials, methods, design, and functionality. Understanding these differences helps businesses make informed decisions. This ensures their warehouse meets specific needs and optimizes operations.
Classification by Construction Materials
Warehouse storage facilities are built from diverse materials, each with unique traits according to the specfic different needs and sectors. The material choice is key in determining fire safety, durability, energy use, and costs. Every option has it’s advantages and disadvantages depending on detailed information for the purpose of the building. Let’s delve into the various warehouse types based on their main building materials.
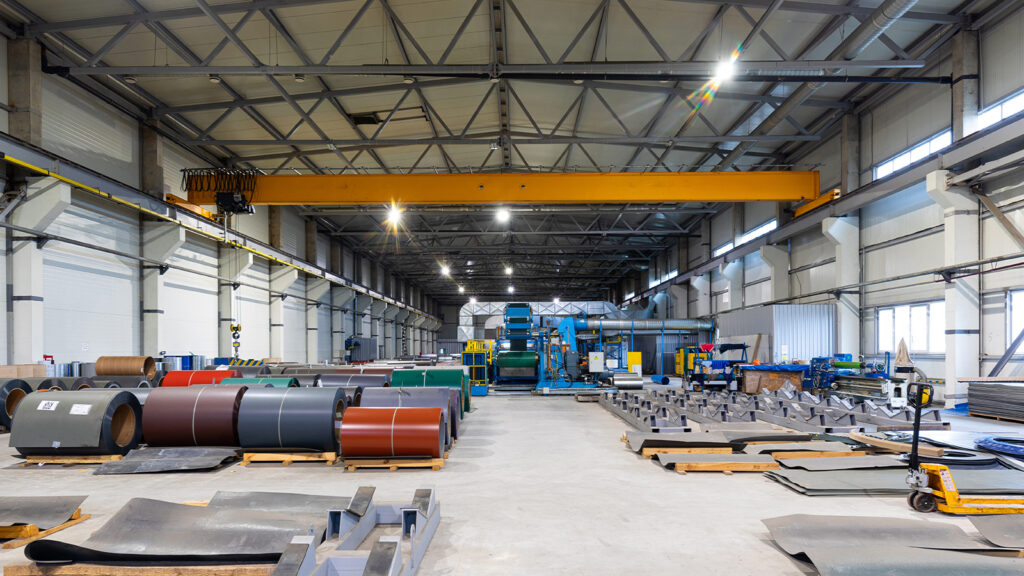
Steel Warehouses
Steel warehouses are favored for their swift build and lower costs. These steel buildings are prefabricated, allowing for fast on-site assembly. These metal buildings boast high strength and durability, ideal for storing heavy goods. Yet, they might need extra fire protection to meet fire safety standards.
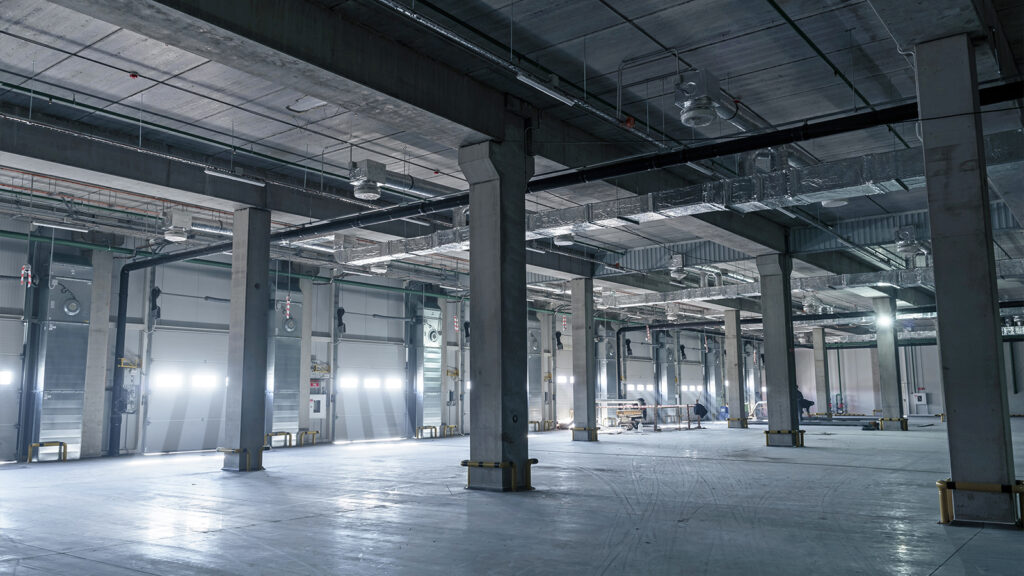
Concrete Warehouses
Concrete warehouses stand out for their fire resistance and solid structure. They endure harsh weather and are durable, needing little upkeep. However, they cost more to build and take longer to construct than other materials.
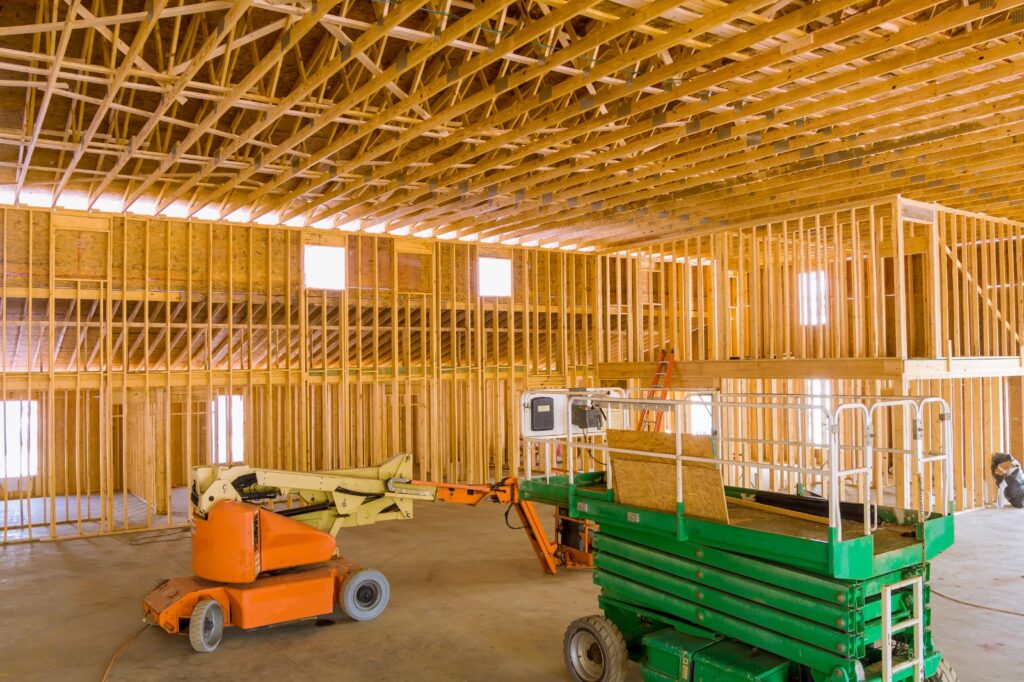
Wood-Framed Warehouses
Wood-framed warehouses offer flexibility and can be tailored for various storage needs. These wooden buildings are often used for smaller storage and build quickly. They’re a budget-friendly option but might need extra fire protection to meet building codes.
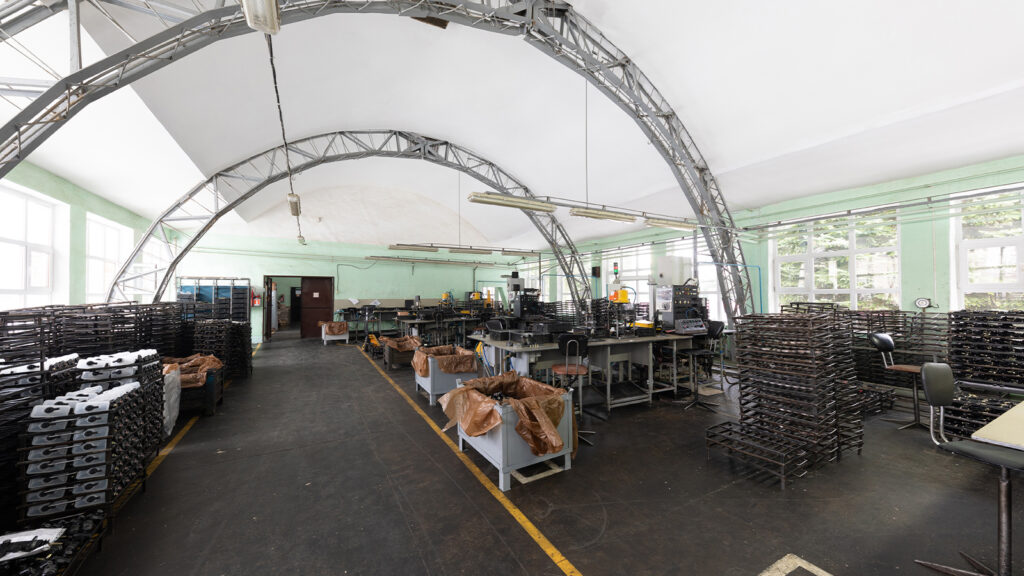
Fabric Warehouses
Fabric warehouses, or tensile structures, are a modern, affordable choice for temporary or seasonal storage solutions. They use strong, weather-resistant fabric over a metal frame. These warehouses are light, simple to set up, and can be moved when needed. They’re perfect for short-term storage or where traditional construction isn’t possible.
| Construction Material | Advantages | Considerations |
| Steel | Quick construction, low cost, durability | May require additional fire protection |
| Concrete | Superior fire resistance, structural rigidity | Higher construction costs and longer construction time |
| Wood-Framed | Versatile design, cost-effective | Limitations in fire resistance, may require additional protection |
| Fabric | Cost-effective, flexible, easy to install and relocate | Suitable for temporary or seasonal storage needs |
The choice of materials for a warehouse hinges on several factors. These include the storage needs, fire safety rules, energy goals, and budget. It’s crucial to weigh durability, upkeep costs, and operational efficiency when picking the right material for a warehouse construction project.
Classification by Construction Methods
The construction methods used in building warehouses are key to their functionality and efficiency. The construction industry offers various techniques to meet the diverse needs of warehouse owners. Understanding these methods helps stakeholders make informed decisions based on their specific requirements.
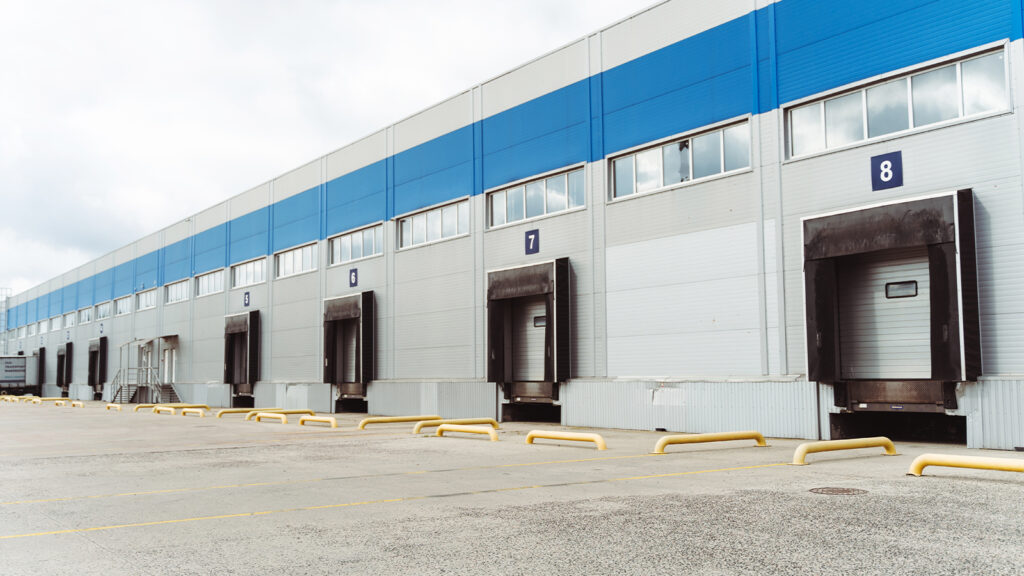
Conventional Warehouses
Conventional warehouses are built using traditional materials like steel, concrete, and masonry. This method allows for design flexibility, enabling customization to meet specific needs. However, conventional construction often takes longer and costs more than other methods. Despite these challenges, conventional warehouses are popular for their ability to accommodate unique features.
Pre-Engineered Warehouses
Pre-engineered warehouses have become more popular due to their cost-effectiveness and shorter construction times. They use prefabricated components like steel frames and wall panels, manufactured off-site and assembled on-site. While they offer less customization, they provide a streamlined approach that reduces project duration and costs. These facilities can also be designed with essential features like insulation and ventilation.
Modular Warehouses
Modular warehouses combine the benefits of prefabrication with on-site assembly flexibility. They are built in a controlled factory environment before being transported and assembled on-site. This method allows for quick installation and future expansion or reconfiguration. Modular warehouses are ideal for industries needing scalability, such as e-commerce and logistics.
| Construction Method | Advantages | Disadvantages |
| Conventional | Flexibility in design, customization options | Longer construction time, higher costs |
| Pre-Engineered | Faster construction, lower costs | Limited customization options |
| Modular | Quick installation, future expandability | Higher upfront costs, transportation challenges |
The choice of construction method for a warehouse depends on various factors. These include the intended use, location, and environmental considerations. By evaluating these aspects and consulting with construction industry experts, owners can ensure their facilities are optimized for performance and value.
Classification by Structural Design
Warehouses vary in design, impacting storage capacity, material handling, and operations. The design determines how goods are stored and moved. It’s crucial to match the design with the business’s needs to optimize space and cut costs. Let’s look at three common designs:
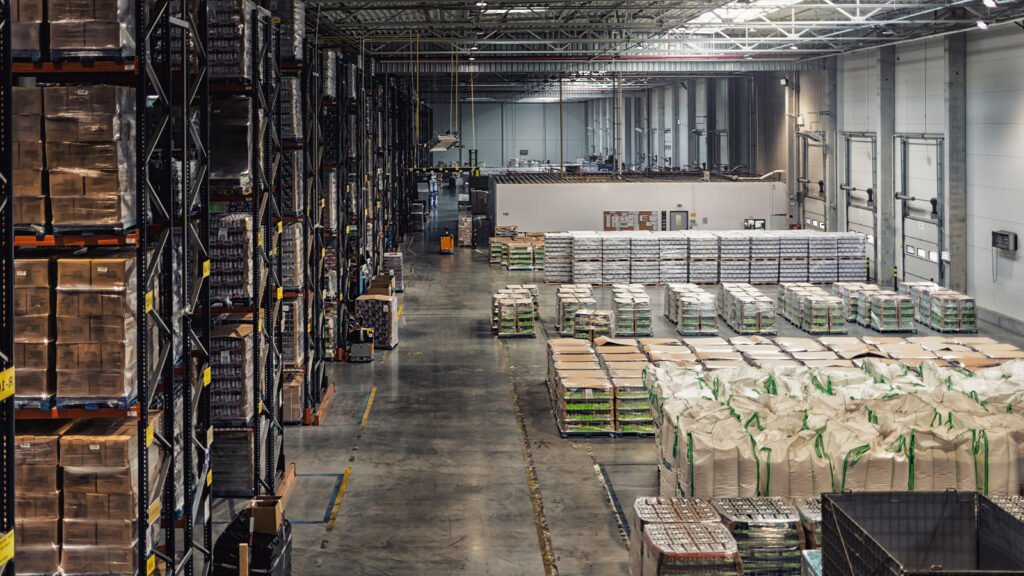
Clear Span Warehouses
Clear span warehouses have large, open spaces for flexible storage. They’re perfect for storing various goods or changing layouts often. Without columns, forklifts move goods efficiently, and there’s room for racking systems. This design suits palletized or bulk items well.
Multi-Level Warehouses
Multi-level warehouses use vertical space for storage, ideal where land is limited. They’re great for storing smaller, lighter goods with elevators or conveyor systems. Mezzanine levels add extra storage or office space.
High-Bay Warehouses
High-bay warehouses have tall racks and specialized equipment for high storage. They can reach up to 45 meters, maximizing storage density. These are for large quantities of similar items, needing advanced systems for access.
| Structural Design | Key Characteristics | Suitable For |
| Clear Span | Large, unobstructed floor space; Flexible layout; Efficient material handling | Wide variety of goods; Frequent storage configuration changes |
| Multi-Level | Multiple floors; Vertical space utilization; Smaller footprint | Smaller, lighter goods; Mezzanine offices; Land-scarce areas |
| High-Bay | Tall storage racks; Specialized equipment; Maximum storage density | Large quantities of similar items; Pallets or containers; Advanced material handling systems |
Choosing a warehouse design depends on the goods, storage needs, and land. Each design has its benefits and challenges. The right choice aligns with the company’s goals, improving operations and supply chain efficiency.
Classification by Functionality
Warehouses and distribution centers vary in type, each tailored to specific storage and logistics needs. The functionality of a warehouse facility is key in determining its construction, layout, and operational needs. Understanding the different types of facilities based on their functionality helps businesses make informed decisions about their supply chain management. This ensures cost-effective operations and timely delivery.
Cold Storage Warehouses
Cold storage warehouses are specialized facilities designed to maintain precise temperature and humidity levels for storing perishable goods. Constructed with highly durable materials and energy-efficient insulation, they ensure optimal storage conditions of refrigerated or frozen goods. Although the construction and operating costs are higher, they are essential for preserving the quality and extending the shelf life of temperature-sensitive products.
Hazardous Material Warehouses
Hazardous material warehouses are purpose-built facilities that adhere to strict building standards and safety regulations for storing and handling dangerous substances. They feature specialized ventilation systems, fire suppression equipment, and containment measures to mitigate risks and ensure compliance with local building codes. The construction and maintenance of these warehouses require significant investments to guarantee the safety of workers and the surrounding environment.
Distribution Centers
Distribution centers are large-scale warehouses designed for efficient receiving, sorting, and shipping of goods. Strategically located near transportation hubs, they minimize delivery time and reduce transportation costs. These facilities employ automated systems and advanced technology to streamline operations and optimize inventory management. Although the initial construction costs are higher, their operational efficiency and ability to handle high-volume throughput contribute to lower prices for consumers.
Retail Warehouses
Retail warehouses are designed to support the storage and distribution needs of retail businesses. They focus on maintaining an organized inventory and ensuring quick turnaround times to keep retail outlets well-stocked. Retail warehouses often prioritize easy access to goods and efficient order fulfillment processes to meet the demands of fast-paced retail environments. The location of retail warehouses is crucial, as proximity to retail stores can significantly impact delivery time and operational costs.
| Warehouse Type | Key Characteristics | Benefits | Challenges |
| Cold Storage | Precise temperature and humidity control | Preserves product quality and extends shelf life | High energy consumption and specialized infrastructure |
| Hazardous Material | Strict safety regulations and specialized equipment | Ensures safe storage and handling of dangerous substances | Significant investment in construction and maintenance |
| Distribution Centers | Large-scale, efficient receiving, sorting, and shipping | Streamlines operations and reduces delivery time | High operating costs and limited storage capacity |
| Retail Warehouses | Organized inventory and quick turnaround times | Supports fast-paced retail environments | Proximity to retail stores impacts delivery time and costs |
Summary
Choosing the right warehouse construction is vital for businesses to enhance their storage, distribution, and operations. When building a warehouse, companies must weigh various factors. These include construction materials, methods, structural design, and functionality. Each warehouse type comes with its own set of pros and cons, influenced by specific needs like storage conditions, material handling, energy efficiency, and cost-effectiveness.
Cold storage or temperature-controlled warehouses incur higher costs due to the need for precise humidity and temperature control. In contrast, distribution centers are more accessible nationwide, with many competing warehouses in metro areas. Understanding the different types of warehouses and their characteristics helps companies make informed decisions that support their supply chain and business goals.
Effective planning, warehouse design, and construction can significantly improve efficiency, reduce costs, and enhance overall performance. The choice of materials like steel, concrete, wood-framed, or fabric impacts durability, insulation, and cost. Similarly, construction methods such as conventional, pre-engineered, or modular vary based on construction time, flexibility, and customization needs. By carefully evaluating these factors and aligning them with their storage needs, companies can ensure their warehouses are designed and constructed to optimize operations and achieve success in today’s competitive market.
Do you need help with your warehouse construction? MBC Management has decades of experience in building the perfect structure for your business. Contact us today to discover how we can efficiently help you build your future.
Frequently Asked Questions
What are the main types of warehouse construction?
Warehouses are categorized by materials (steel, concrete, wood-framed, and fabric), methods (conventional, pre-engineered, modular), design (clear span, multi-level, high-bay), and function (cold storage, hazardous material, distribution centers, retail). Each category has its own set of characteristics and uses.
How do I choose the right type of warehouse for my business?
Selecting the right warehouse involves assessing your storage needs, material handling, energy efficiency, and cost. Consider the goods you store, required conditions, and operational processes. This will help you choose the most suitable warehouse type for your business.
What are the advantages of steel warehouses?
Steel warehouses are known for their quick construction and relatively low costs. They are favored in some industries but may need fireproofing to ensure safety.
What are the benefits of pre-engineered warehouses?
Pre-engineered warehouses offer fast construction and lower costs due to prefabricated components. However, customization options are limited.
What is a clear span warehouse?
Clear span warehouses have large, open floor spaces without internal columns. This design supports flexible layouts and efficient material handling.
What are the special requirements for cold storage warehouses?
Cold storage warehouses need specialized insulation and refrigeration for low temperatures. Energy efficiency is crucial in their design and construction.
What factors should I consider when choosing a warehouse location?
Consider proximity to customers or suppliers, transportation access, local regulations, and workforce availability. The right location optimizes your supply chain and reduces costs.
How can I ensure my warehouse is energy-efficient?
Ensure energy efficiency by using insulation, energy-saving lighting, HVAC optimization, and renewable energy. Designing with energy efficiency in mind reduces costs and environmental impact.


