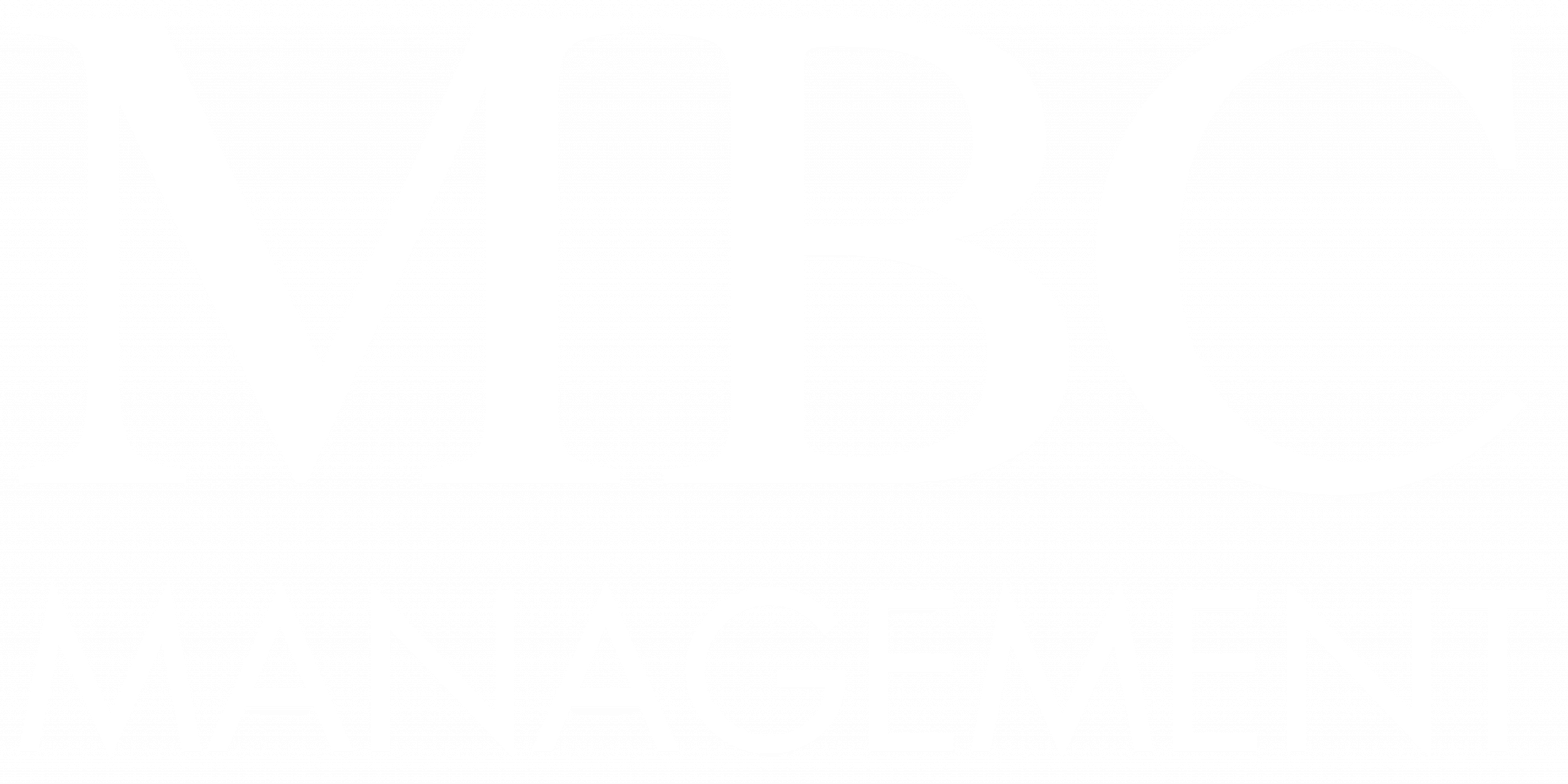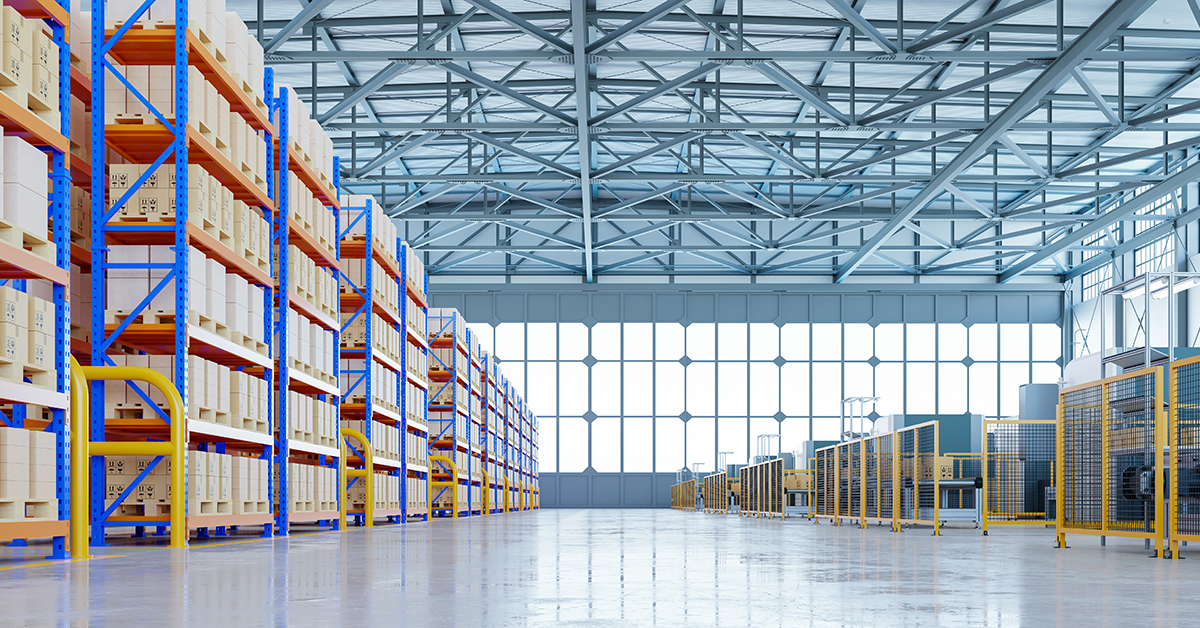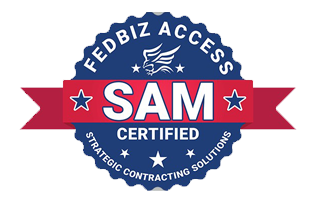How to Plan Your Commercial Warehouse Layout
The design and layout of the floor plan have a huge impact on how efficient a commercial warehouse’s layout and operations will be. There are many steps involved in creating an efficient warehouse layout design. A few include equipment selection, space optimization, schematic creation, and building the right workflow strategies.
Before you start the planning process, you should consider your unique needs. Everything from the way you utilize space to what storage options you choose matters. You also want to think about production area workflows, aisle layout, and productivity equipment.
On top of that, the inventory management system you choose needs to be kept in mind. This can have a huge impact on whether you can manage the items in your warehouse effectively. In this blog, we’ll share the basic steps required to plan a commercial warehouse layout that works for you.
Build a Diagram of the Warehouse
Creating a good commercial warehouse layout requires the use of 2D visualization. You can choose to make a diagram on paper or use design software. If you choose a physical diagram, your warehouse blueprint is a good place to start. You can also draw up the warehouse on grid paper.
For those who prefer a high-tech alternative, there are design software options to use. Make sure you compare and contrast your options before moving forward. Whether you use paper or software, be sure to take accurate measurements and label any fixed areas like restrooms and offices.
Streamlined Workflow
Construction can take a long time, but sometimes you need to speed up the timeline. From the moment concrete panels are cast until the shell of the building is completed takes around a month with tilt wall construction. Depending on size, panels can often be cast in a single day. This is much quicker than other options.
Since the process is streamlined and everyone knows what tasks they are responsible for, the crew can work efficiently with this type of construction method. This results in a building that is completed sooner so you can use it as soon as you need it.
Optimize the Space
To plan the warehouse floor, you need to know how much space is available. This starts with calculating the storage area. Once that’s done, it’s time to establish storage areas, choose workflow and production zones, and plan for any equipment.
There are numerous areas that all warehouses should include. Make sure you’ve set aside space for each of the following locations:
• Inbound receiving dock – This is where you’ll get deliveries from trucks. Products come with documentation and are unloaded, counted, and prepared to be stored.
• Inventory and storage areas – Having the right amount of inventory and storage areas is critical. This can make or break the employee workflow and warehouse traffic flow.
• Outbound shipping dock – This spot is where you take packed orders, place them on pallet racks, and load them onto trucks for shipment. Forklifts are often utilized in this section.
• Packing and picking areas – Here is where orders for customers are prepared. The entire picking process is established here. After an order is received, pickers find and pack what is needed.
• Worker space – It’s important to have lots of space for staff to rest, eat, and take breaks away from work areas. You may also need offices for management teams who work on-site.
Select Appropriate Equipment
While you choose a warehouse layout, you also need to pin down the type and size of shelving, storage, and warehouse equipment you’ll be using. Bins, cantilever racks, light- and heavy-duty shelving, and pallet racks are the most frequent options. Each of these items is a different size and requires a certain amount of space.
For instance, the average pallet rack is four feet deep and eight feet long. On the other hand, light-duty shelving might be anywhere from 18 inches to two feet deep and four feet long.
However, storage units aren’t the only sort of equipment you’ll need. Multi-use workbenches and tables, specialty manufacturing assembly stations, pallet packing freight scale stations, dedicating packing stations, and dedicated shipping station tables are also likely to be used in many warehouses.
Also, consider how stock and materials will be moved around. Everything from stock carts and pallet jacks to forklifts and conveyors may be used in a warehouse. Rolling staircases are another option that might be useful.
Choose Efficient Traffic Flow Solutions
At this point, you know the types of storage solutions and equipment you’ll be using and where they should go. Now you can create a more detailed schematic. The idea is that you want to arrange every piece of the warehouse so it boosts productivity and offers top efficiency.
There are a few different things to explore using this process, including:
• Elements – Consider which elements of the warehouse will be where most of the work will center. This might be on work tables, near manufacturing equipment, or close to storage areas.
• Time – Look at your warehouse and think about how much time you and your workers will be spending in various locations of the space.
• Movement – Think about what type of movement needs are associated with your warehouse. For instance, consider how items will be gathered in certain locations, and which items should be nearby to make things quicker and easier.
Some of the most common plans utilize an aisle pattern, packing and shipping workspace, large shipping and receiving areas, and warehouse equipment storage solution. You can mix and match and otherwise choose what works best for your needs.
Test Your Layout Plan
The final step before installation is to test the traffic plan and make sure it works for you. Measure off the areas and apply tape to mock up how things would be when the warehouse is in use. Get employees to test the floor plan and practice typical work functions. Then make changes based on what works and what could be improved so you get the layout that works for you and your team members.
Final Thoughts
Would you appreciate an extra set of hands while you plan your commercial warehouse layout? MBC Management is here to serve you. We offer fast and professional services and always deliver a high-quality product that is safe for visitors and employees. Our company is family-owned and puts our clients first while offering the value you deserve.
Currently, MBC Management has finished more than 1,000 projects and has over 1,000,000 hours of labor in creating beautiful warehouses and other buildings. The team of 45 offers general contracting, construction management, engineering, and design-build. We can help with the renovation of industrial and institutional projects as well as the construction of new buildings. Reach out to us today at 936-825-1603.




