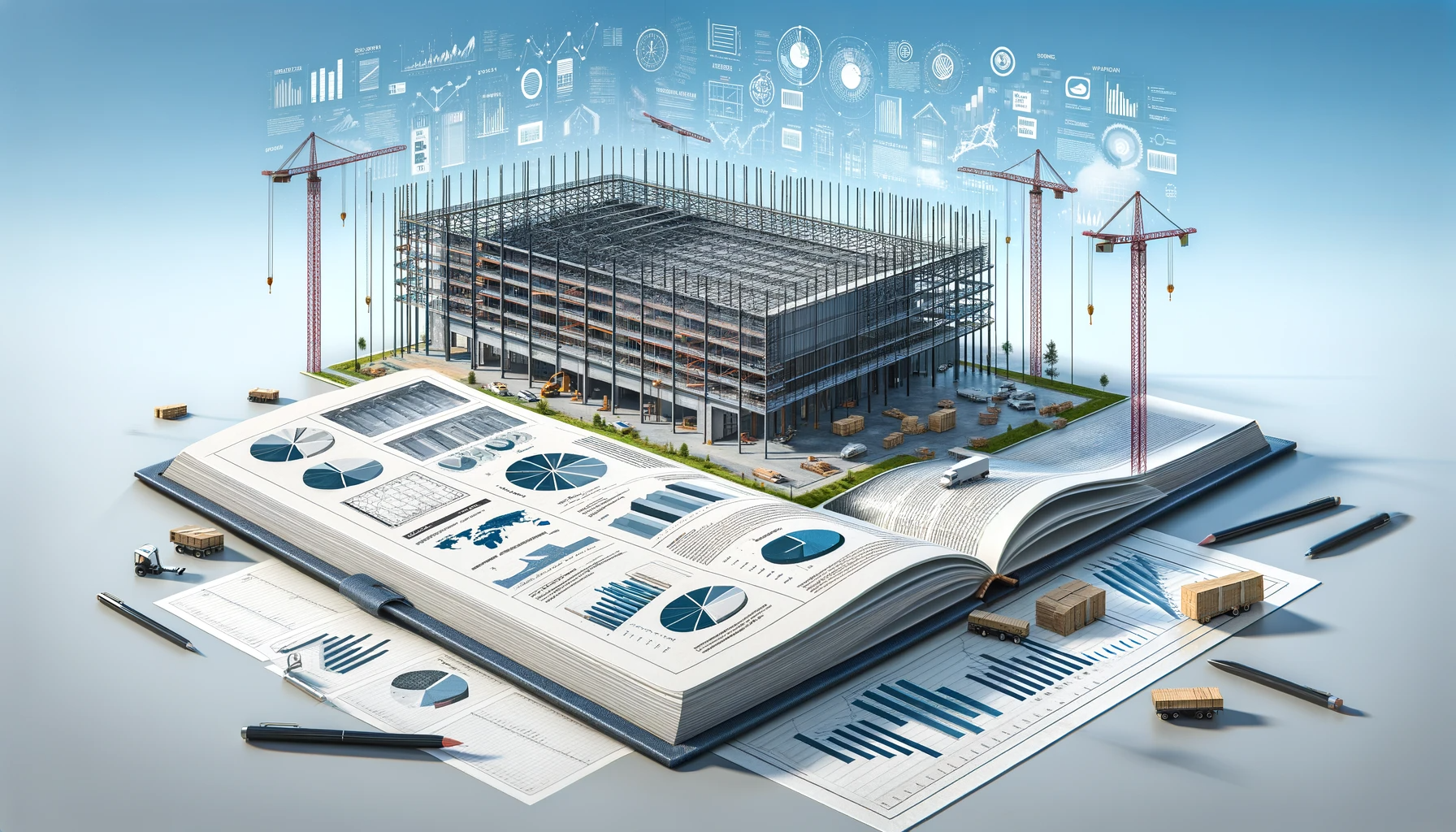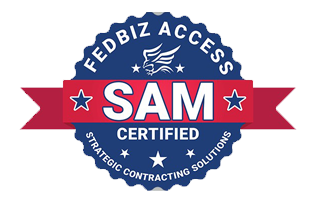Introduction
Significance of Warehouse Construction
A strategically located, meticulously built warehouse building is the strong backbone every growing business needs. When constructed with care and thought, a warehouse can ease supply chain bottlenecks and keep inventory at optimum levels to provide seamless customer service while minimizing costs and employee stress.
Naturally, to get the highest ROI – in terms of immediate investment and future expansion – business owners need to ensure that their warehouses are built with the best materials and design inputs.
In an ideal world where cost is not a constraint, this would not be a problem; however, all businesses must work within their budgets, and understanding how to get maximum value from construction investment is key to the longevity of the building and its role in any business’s success.
Importance of Understanding Warehouse Construction Costs
Compiling the cost of building a warehouse depends on several factors, and understanding these is paramount for successful construction project management.
Current and long-term business needs must become the first step toward defining the size, structure, location, and facilities needed from the warehouse.
For example, a food business might need refrigeration and humidity control facilities as well as an automated system to ensure inventory is moved in tandem with the sell-by dates.
Compliance, legal, and regulatory requirements also play a part in the design and construction, along with other factors such as geographical proximity to various storefronts, time constraints, and environmental and energy considerations.
Basics of Warehouse Construction
Critical Components of Warehouse Construction
Before diving deep into the details of industrial building expenses, let us quickly look at some key components that routinely form part of commercial construction projects.
- Size, layout, and flow of materials – The business requirement and type of warehouse required will largely determine the materials used, the design, and other factors such as electrical and mechanical systems, loading docks, HVAC, etc.
- Land and real estate costs must be balanced against proximity to the business locations.
- Availability of labor and skills to build as well as staff the warehouse.
- Technology integration must be considered during the design phase. Smart warehousing is now almost the norm, and a vital part of any warehouse construction design must factor in how automated systems such as vehicles, robotics, drones, AI software, sensors, or cameras will be integrated and powered.
For business owners or investors, all of the above factors – and many more – are combined to project an average warehouse square footage cost that can serve as a primary benchmark for estimating construction budgets and making informed decisions.
Factors Influencing Warehouse Construction Costs
While an average square foot cost can be a good starting point, the complexity of construction requires a more in-depth approach before business owners and investors commit to the project. Let us now consider the main factors that impact warehouse construction design and its costs:
Type of Warehouse
The cost to build a warehouse depends greatly on the type of warehouse that is required for the business. Is it a small warehouse or large warehouse? Do you need a steel building or a tilt-wall concrete building? Is it being used exclusively as a storage warehouse or will customers be coming through? Do you need a cold storage warehouse or a simple storage warehouse? Each of these factors and more contribute to the costs to consider of a warehouse construction project and the costs you’ll incur in the construction process.
Material Costs and Labor Fees
Hard costs such as construction material pricing, land value, and labor costs form the main chunk of warehouse construction budget planning. While these are easy to predict, keep in mind that the prices can sometimes fluctuate depending on external factors such as weather, regulatory changes, etc.
Design and Permits
Warehouse design significantly influences construction costs. An efficient layout minimizes wasted space, optimizes storage capacity, and enhances workflow. Soft costs like architectural and engineering fees, obtaining necessary building permits, and complying with inspections must be factored into the overall cost of a warehouse.
Energy Efficiency Considerations
Energy expenses will be a constant feature of running a warehouse and, if not considered carefully during the design phase, can exceed the long-term construction costs. Professional energy-efficiency analysis and a life cycle cost analysis must be factored in, along with the cost of integrating the best energy-efficiency technologies to increase ROI in the long run.
Other costs
Taxes, insurance, cost of financing the project, construction loans, security, and technical add-ons are other factors that can affect the cost of the project and must be considered as and when applicable. You don’t want to leave these out of your cost estimate as they can greatly disturb the financing costs of constructing a warehouse.
Budgeting for Your Warehouse Project
Beyond the factors affecting the costs mentioned in the section above, budget considerations should encompass site preparation, utility connections, industrial zoning regulations, and unforeseen contingencies such as changing geopolitical market factors. Utilizing industry benchmarks and seeking input from experienced professionals like MBC Management can help develop a realistic budget for affordable warehouse construction.
Once the total cost is estimated, the next obvious step would be to optimize the budget! Several cost-saving strategies can be utilized without compromising quality, such as bulk purchasing materials, exploring alternative construction methods, or using energy-efficient technologies. Engaging in value engineering—optimizing the function and design while minimizing costs—is a proactive approach to cost management for cost-effective industrial building projects.
Other Important Cost Considerations
Legal and Regulatory Costs
• Zoning and permits: Compliance with local building codes and industrial zoning regulations ensures the legality and safety of the facility. Delays and fines resulting from non-compliance can significantly impact the project’s timeline and budget and must be budgeted if required.
• Environmental regulations: Sustainable building laws are becoming more stringent nationwide and may influence warehouse building costs. Both federal-level regulations, such as the Clean Air Act (CAA), Clean Water Act (CWA), and Resource Conservation and Recovery Act (RCRA), as well as state-level environmental requirements and local zoning regulations, must be followed to the T. The cost of compliance with these regulations must be factored into the warehouse design costs.
Future Proofing and Advanced Technologies
• Sustainable building practices: Sustainable building practices have become a focal point in modern warehouse construction. Incorporating energy-efficient lighting, HVAC systems, and environmentally friendly materials not only aligns with environmental goals but can also lead to reduced operational costs over the warehouse’s lifespan.
• Technological innovations in construction: the galloping technological leaps have led to a slew of tools and software geared towards maximizing warehouse operation and construction efficiency. Building Information Modeling (BIM), drones for site inspections, and automated construction equipment are revolutionizing the industry. Automated vehicles, robots, drones, AI, and IOT-driven inventory management systems are reducing staffing costs and increasing productivity.
The cost of using these technologies must be carefully considered during the construction design phase.
Conclusion
Efficient and cost-effective planning is the cornerstone of successfully constructing your warehouse. By incorporating industry best practices, working with professional industrial construction contractors, leveraging advanced technologies, and staying abreast of regulatory requirements, stakeholders can build a turnkey warehouse that is sure to bring them success in a competitive market.
If you’re looking for a reputable company to help with your next warehouse construction project, look no further than the professionals at MBC Management. We have the experience needed to build a warehouse that is perfect for your business.
Whether you’re looking for a new design and build or a pre-engineered metal building, MBCM understands the factors that impact the cost to build your warehouse. Let our construction experts guide you through the entire process. Contact us today to get started!
Frequently Asked Questions About Warehouse Costs:
1. What is the average cost per square foot for warehouse construction?
While facility size, location, and specific business needs can change the cost, on average, the turnkey cost (excluding land and earthwork) is $50 – $100 per square foot, and building shell-only projects can go as low as $40 – $70 per square foot.
2. How can I reduce the overall cost of building a warehouse?
Cost-saving strategies, such as bulk purchasing, value engineering, and embracing energy-efficient technologies, can lower construction costs.
3. What are the most significant factors that affect warehouse construction costs?
Material costs, labor and contractor fees, design considerations, and compliance with legal and regulatory requirements influence warehouse construction costs.
4. How do zoning and permits influence warehouse construction budgets?
Non-compliance can result in delays and fines, impacting the project timeline and budget. Adding extra features to meet the legal requirements also affects the budget.
5. What are the latest technological innovations in warehouse construction?
Technological innovations in warehousing include Building Information Modelling (BIM), drones for site inspections, 3D printing, IOT and AI integrations, and automated construction equipment.




