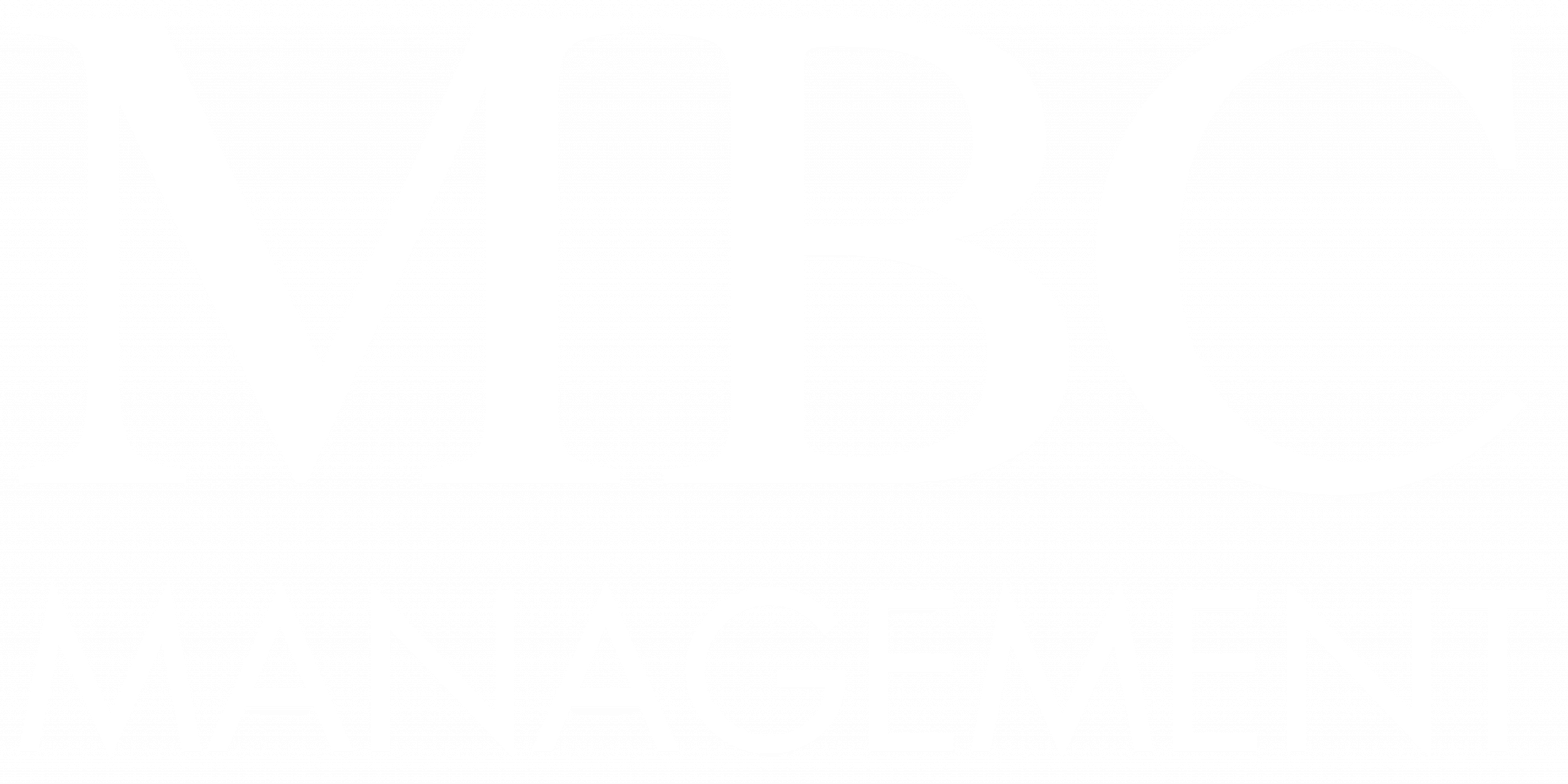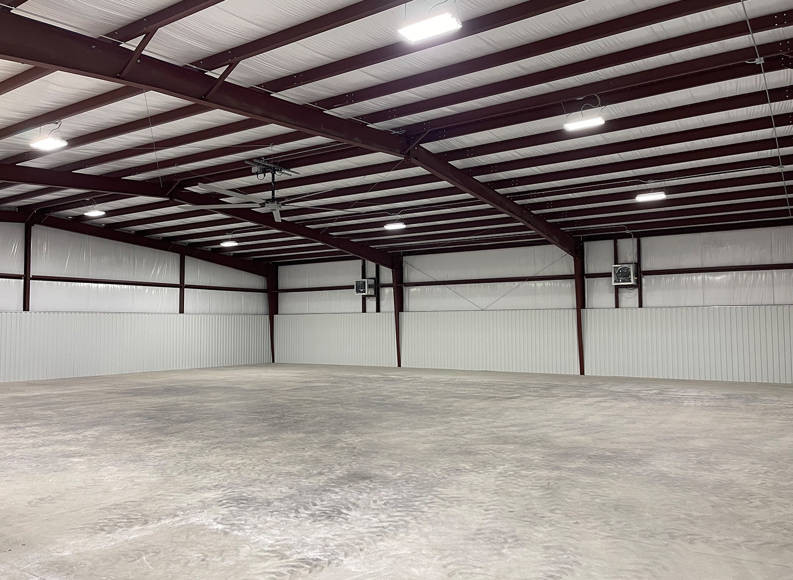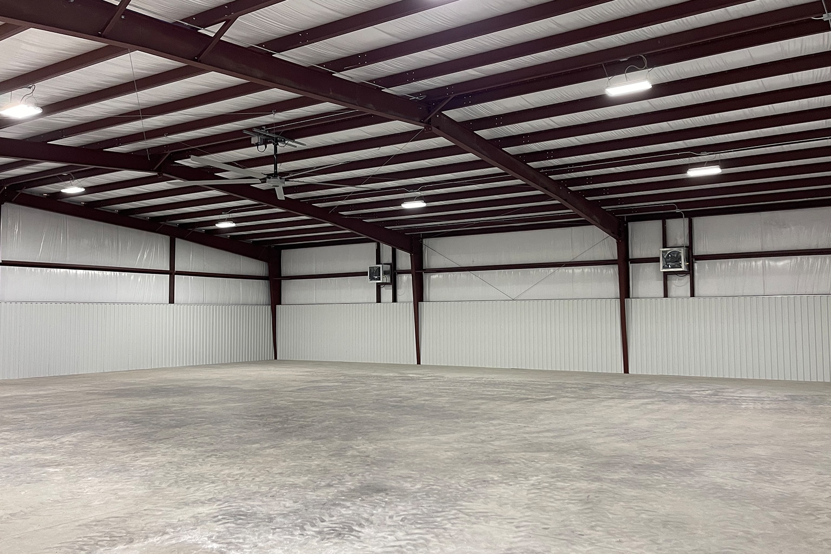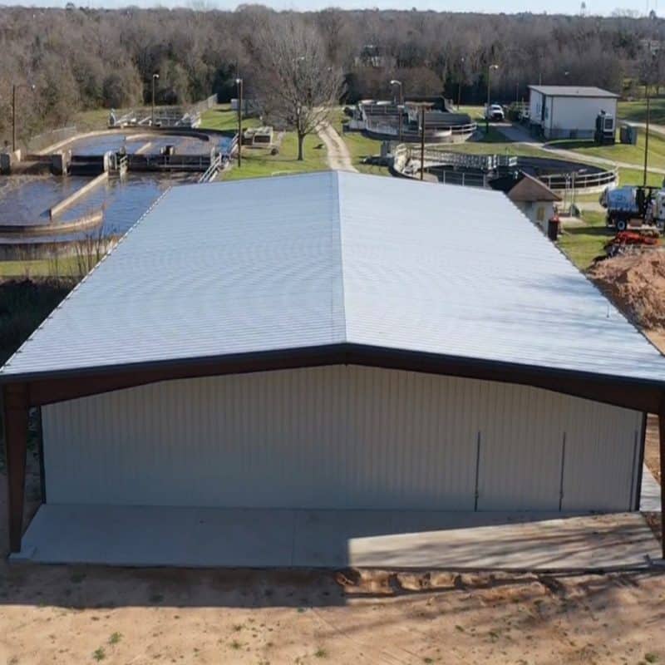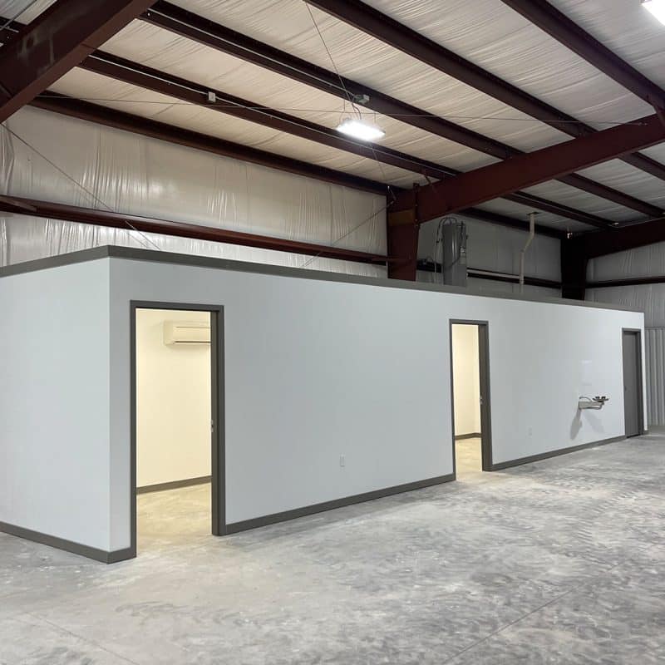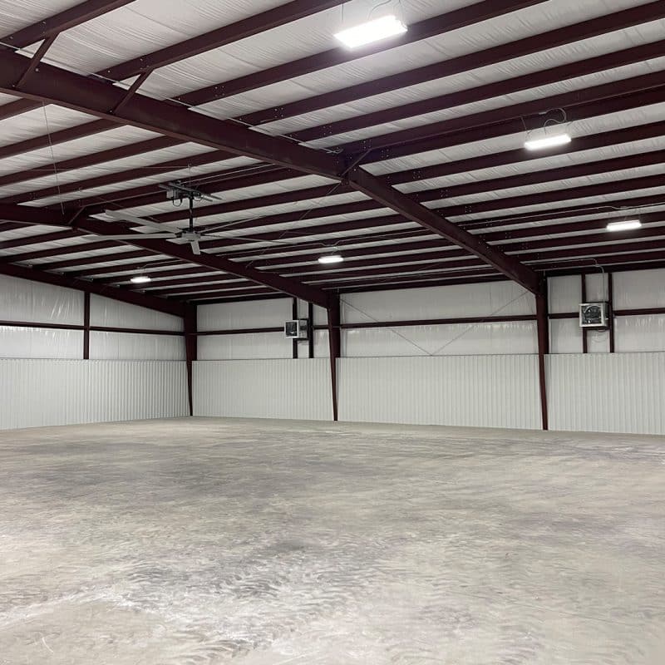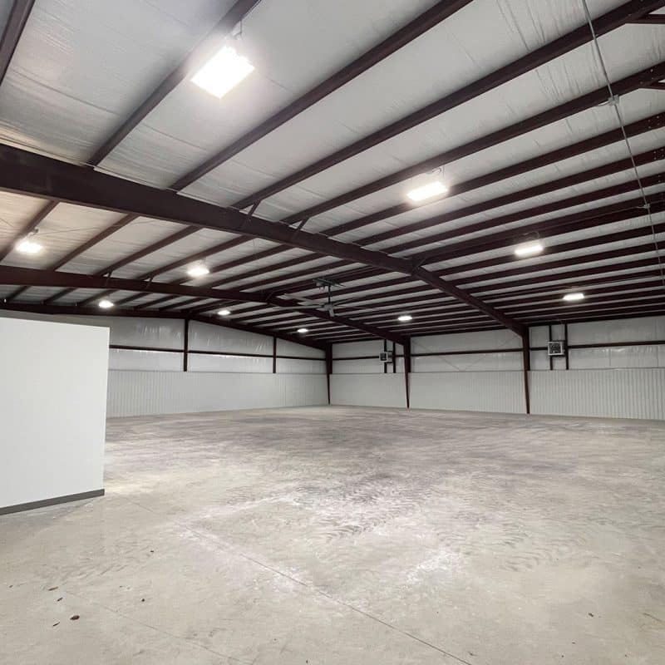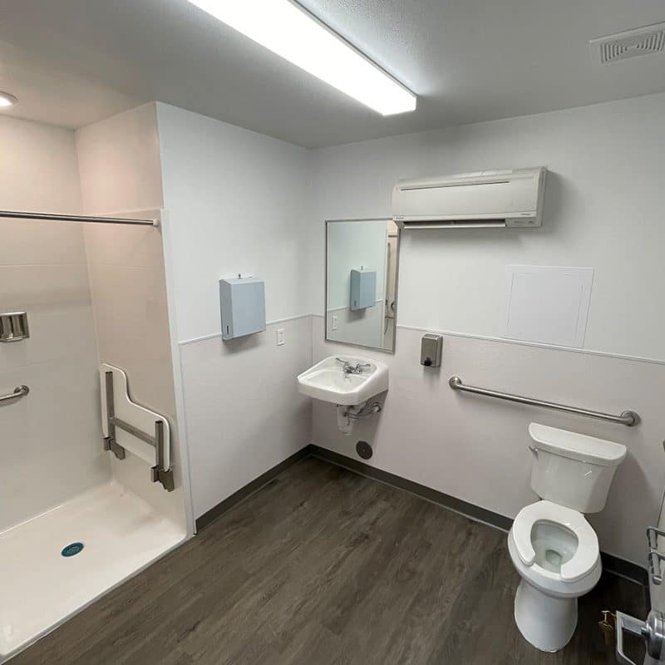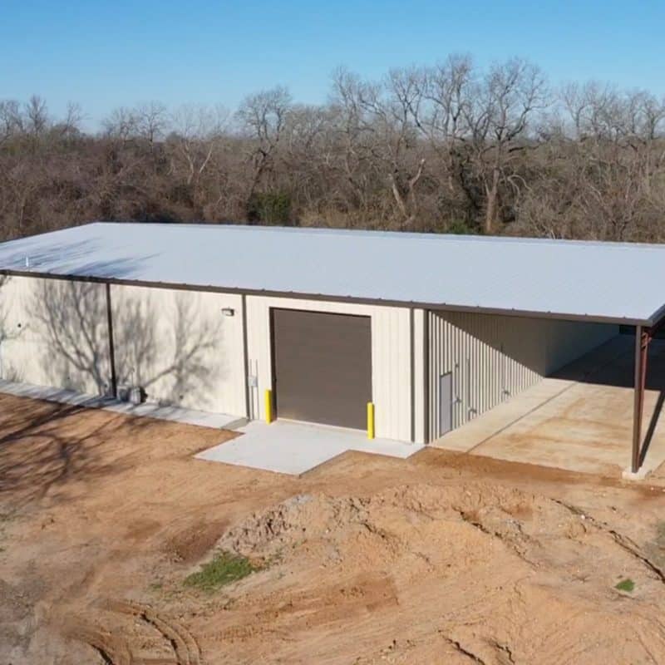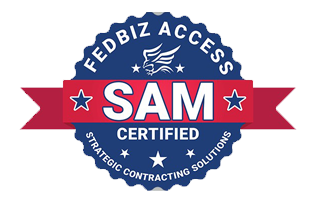LOCATION
Navasota, TX
OWNER
City of Navasota
ARCHITECT/ENGINEER
MBC Design
DETAILS: DESIGN/BUILD
• 112′ L x 75′ W x 25′ Eave
• Pre-Engineered Metal Building – 8,400 SF
• Earthwork / Concrete Foundation
• Tool Room / RR Buildout – 320 SF
• Electric Operating Coiling Door – 14′ x 14′
• 16′ HSLV Industrial Shop Fan & Electric Louvers
• HVAC / Electrical / Plumbing

