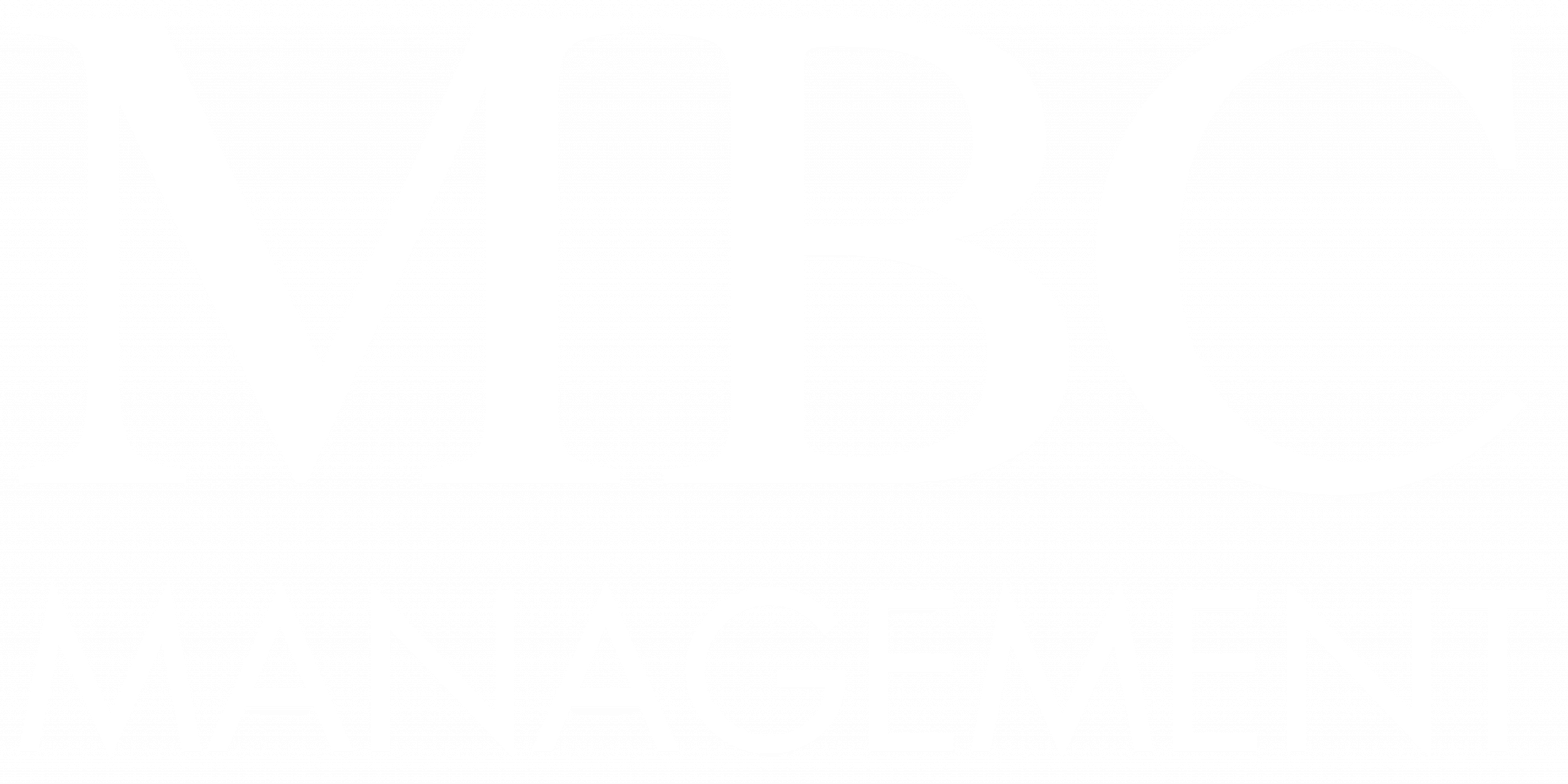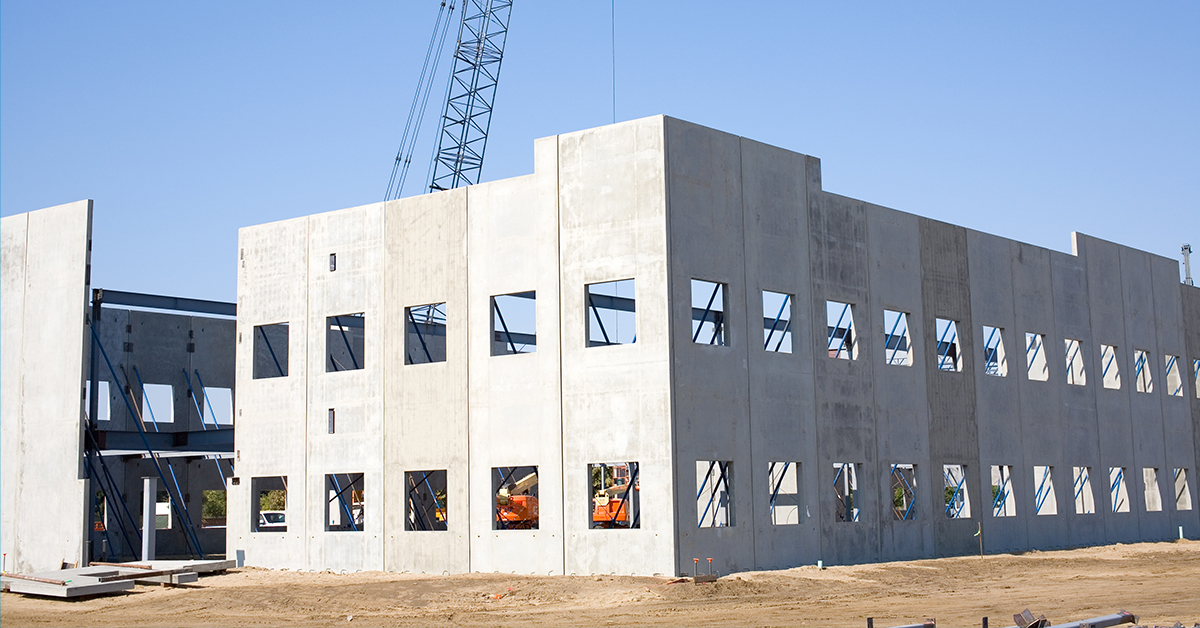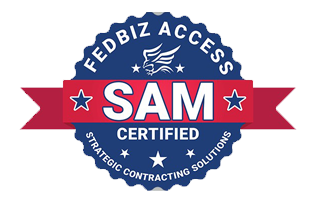Tilt-up construction is a popular system where concrete panels of walls are made on-site and then tilted into position using cranes. The benefit of choosingconcrete placement is simple because it’s done on the ground. Floor surfaces can be used as casting beds or separate beds can be built and used as needed. If space is an issue, panels can be stacked as they are made.
Since panels are made on-site, there are very few limits to their size. As trucks don’t need to move the panels, they tend to be large. This results in fewer joints on a building. Structures built with tilt-up require less maintenance, are highly durable, and make use of quick construction with less investment.
The Concept of Tilt-Up Construction
There are dozens of ways to create a quality and long-lasting building. Tilt-up construction happens to be one of the most popular. The exterior structure of the building is constructed by raising engineered concrete walls that act as a shell for the building. It can be used on almost any sort of construction project.
Of course, tilt-up construction is better in some situations than others. If you desire top visual appeal or have a tight schedule to get a building finished, it’s a great choice. It’s also ideal for those who prefer to keep the cost of maintenance low in the future.
The concept of this kind of construction is fairly straightforward. It has very few (or no) major disadvantages. If you break it down and simplify it, it has three major steps. They include design, construction, and panel tilting or lifting.
The walls are constructed over a slab of concrete that acts as the interior floor for the building. The panels are then created around the perimeter of the facility. Below is a short explanation of how this works:
- First, the panel forms are designed and built. These will act as molds for the walls that will be put up.
- Concrete is cast into the panels and after time will become a piece of solid concrete.
- The wall is lifted, placed in the appropriate place, and tightened to the metal structure of the building. This repeats until the exterior is complete.
What Creates a Successful Tilt-Up Construction Project
Tilt-up construction is simple in theory. However, executing it correctly takes skill. The main thing required by this type of construction is appropriate planning. Much of the work is done in the preconstruction and design phase to ensure the rest of the job goes smoothly and is safe.
Making certain that everything is up to code is mandatory. In addition, anyone working on the project must understand the process and what their given tasks are during construction. The construction team should define the sequences of events, such as where to cast, assemble, and lift.
In addition, an assembly manual needs to be available with each panel and blueprint. It should include the concrete strength, reinforcement details, center of gravity, bracing inserts, rebar grid placement, and location information. In addition, a weather and soil stability review should be completed.
Planning is a huge priority for this kind of project. You should ensure you choose a contractor who has experience and understands the risk factors, proper execution, and lifting logistics to ensure a project is done on time and within your budget.
Additional Details About Tilt-Up Construction
As we noted earlier, tilt-up construction is composed of design, construction, and tilting. Below, we’ll give additional details about what occurs during every phase of the process.
Design
During the design phase, workers will determine the shape, dimensions, and design of what will become the walls of a building. Keep in mind that panels come in all sorts of sizes and shapes. They can also be flat or curved. The only limits come down to how creative the designer is and how much the panels are going to weigh.
To ensure panels are erected the way they should be, you also need a layout of the way the panels will be laid out before they are lifted.
Construction
The first step here is to prepare the slab where the walls will be built. Once that’s done, the panels can be positioned in their planned areas. Panels are shaped, drawn, assembled, and molded on the slab. This also includes items needed for architectural features, moldings, doors, windows, and logos. Placing any embedded items should be done before the concrete is installed.
Next, a bond breaker chemical is sprayed to prevent the concrete slab from bonding with the wall when it is lifted into its final position. The steel reinforcement lattice can then be placed before the actual concrete casting begins.
Tilting
At this point, a crane is used to move the panels in a sequence where each is placed in the right location. Before the crane lets go of the panels, temporary braces are used to support them. These will remain in place until the steel structure is fully connected and secured.
After the lifting is complete, the concrete walls will be connected to the structure connections. This involves patching and cleaning the panels. Finally, the construction is completed by filling and casting the closure strip.
Final Thoughts
Tilt-up construction is a method that is quick, flexible, and extremely cost-effective. While it’s not suitable for every construction project (especially smaller ones), it can offer several great benefits when it can be applied. MBC Management can help you decide if tilt-up is right for you and do the work you need to get a space you can be proud of.
MBC Management is family-owned and dedicated to offering the best experience to all of our clients. We specialize in new constructions but also handle the renovation of institutional and industrial projects. Our experienced team has completed over 1,000 projects and focuses on general contracting, engineering, construction management, and design-build services. For more information, you can contact us at 936-825-1603.




